Boardrooms, Meeting Rooms & Classrooms
From spaces seating 10 to 100, we have a range of boardroom, meeting room, and classroom settings to meet your needs. Most of these spaces have built-in projectors, screens, and whiteboards available for your use and included in the rental fee. All rooms have access to free guest Wi-Fi and are wheelchair accessible unless stated otherwise.
- Roger Epp Board Room - $140/day
- Classroom C 167 (seats 100) - $140/day
- Regular Meeting Rooms and Classrooms - $110/day
- Small (seat <25) Meeting Rooms and Classrooms - $90/day
Half-day, hourly, and extended-use rates may apply. Contact us for details.
- Roger Epp Board Room - seats 60
- Wahkohtowin Lodge Classroom - seats 40
- Music Room (Classroom) RS 024 - seats 60
- Jean Hachborn Room - seats 20
- Classroom C 014 - seats 72
- Classroom C 101 - seats 72
- Classroom C 103 - seats 45
- Classroom C 167 - seats 100
- Classroom F 1-305 - seats 50
- Classroom F 1-315 - seats 30
- Classroom G 260 - seats 58
- Classroom G 269 - seats 24
- Classroom G 286 - seats 20
- Classroom H 070 - seats 42
- Classroom H 090 - seats 55
- Classroom RS 121 - seats 20
- Classroom RS 122 - seats 28
Roger Epp Board Room Seats 60
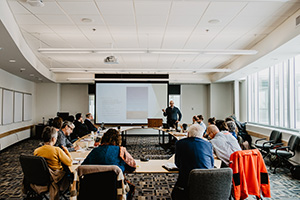 22 chairs fit comfortably around the table for group meetings, and extra chairs are available to circle the outside of the room for larger presentations. With a great view into the Forum and out to Quad, dual-layer fully adjustable blinds, comfortable padded chairs and easy access to catering, the Roger Epp Room is an excellent space for longer or more formal events or meetings.
22 chairs fit comfortably around the table for group meetings, and extra chairs are available to circle the outside of the room for larger presentations. With a great view into the Forum and out to Quad, dual-layer fully adjustable blinds, comfortable padded chairs and easy access to catering, the Roger Epp Room is an excellent space for longer or more formal events or meetings.
Specifications:
- Seats 22 at the table, up to 60 in the room.
- Easy access to elevator, stairs, and washrooms.
- Whiteboards, sound system, projector and projector screen built in.
- Small annex room contains sink, refrigerator, extra chairs, and storage space.
- Table arrangement may not be altered.
Wahkohtowin Lodge Classroom, Seats 40
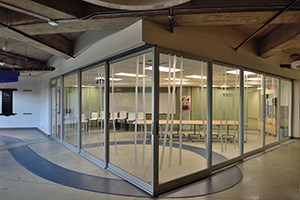 Leave this space open to the Wahkohtowin Lodge Common Area, or close it off with tree-frosted glass walls. Keep the small rectangular tables in rows, or bring in large round tables for group sessions. Hold a small meeting or large reception. This classroom is an excellent combination of functionality, flexibility, and style!
Leave this space open to the Wahkohtowin Lodge Common Area, or close it off with tree-frosted glass walls. Keep the small rectangular tables in rows, or bring in large round tables for group sessions. Hold a small meeting or large reception. This classroom is an excellent combination of functionality, flexibility, and style!
Specifications:
- Seats 40.
- Sink built in.
- Walls can be opened to connect the classroom to the common area, or closed to outside distractions.
- Whiteboards, sound system, microphone, projector and projector screen built in.
Music Room (Classroom) RS 024, Seats 60
Located in the basement of the Ravine Studio Building, RS 024 contains a piano and tiered desk seating. This space is ideal for piano workshops and choir rehearsals, as well as other events that require musical accompaniment.
Specifications:
- Seats 60. Classroom configuration cannot be changed.
- Not wheelchair accessible.
- Young Chang 5ft Grand Piano available for approved use (tuning charges may apply).
- One whiteboard permanently lined with staffs, for writing music.
- Additional whiteboards, sound system, projector and projector screen built in.
Jean Hachborn Room, Seats 20
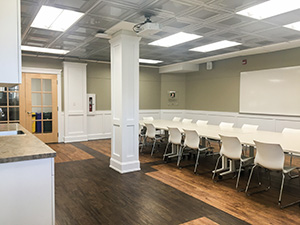
Located in the Garden Level of Founder's Hall down the main stair case to the left with French doors and a white interior. The tables can be rearranged to suit your needs.
Specifications:- Seats 20
- Back counter with built-in sink
- Whiteboard, sound system, projector and projection screen built in.
Classroom C 014, Seats 72
Located in the basement of the Classroom Building, C 014 offers tiered seating for 72 people. This classroom can be accessed vie elevator or stairs from the main floor, or through the back entrance at ground level.
Specifications:
- Seats 72.
- Only the main floor row of seating is wheelchair accessible.
- Whiteboards, sound system, projector and projector screen built in.
Classroom C 101, Seats 72
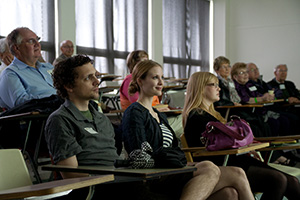 Seating up to 72 in tiered rows of tablet-arm desks, this classroom offers a basic classroom setup augmented with built in whiteboards, a sound system, a projector and projector screen, making it the perfect place for large group presentations and meetings.
Seating up to 72 in tiered rows of tablet-arm desks, this classroom offers a basic classroom setup augmented with built in whiteboards, a sound system, a projector and projector screen, making it the perfect place for large group presentations and meetings.
Specifications:
- Seats 72.
- Only the main floor row of seating is wheelchair accessible.
- Whiteboards, sound system, projector and projector screen built in.
Classroom C 103, Seats 45
One of three available classrooms in the Classroom Building, and the only one with a flat floor, C 103 provides a standard classroom setup ideal for meetings and presentations that may require furniture rearrangements.
Specifications:
- Seats 45 with standard desk setup.
- Whiteboards, sound system, projector and projector screen built in.
Classroom C 167, Seats 100
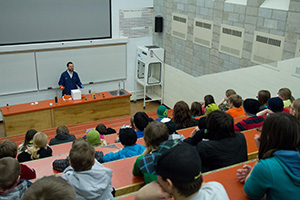 The largest classroom on campus, C 167 seats up to 100 people. This is a great space for large presentations or meetings, and the tiered nature of the room makes it ideal for viewing the built in projector screen, whiteboards, and the presenter's bench at the front of the room.
The largest classroom on campus, C 167 seats up to 100 people. This is a great space for large presentations or meetings, and the tiered nature of the room makes it ideal for viewing the built in projector screen, whiteboards, and the presenter's bench at the front of the room.
Specifications:
- Seats 100. Configuration cannot be changed.
- Only the top row of classroom seating and the lower presenting floor are wheelchair accessible.
- Presenter's bench contains a sink.
- Whiteboards, sound system, projector and projector screen built in.
Classroom F 1-305, Seats 50
Easily accessible through the Faith and Life entrance, this classroom contains light desks that make seating configuration changes a breeze.
Specifications:
- Seats 50.
- Whiteboards, sound system, projector and projector screen built in.
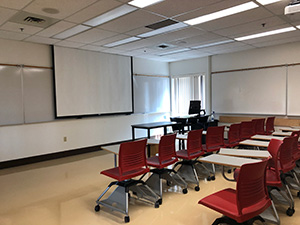
Classroom F 1-315, Seats 30
Located conveniently close to the Chapel, this room offers an array of built in technology and an entire wall of whiteboards, along with rolling desks.
Specifications:
- Seats 30.
- Whiteboards, sound system, projector and projector screen built in.
Classroom G 260, Seats 58
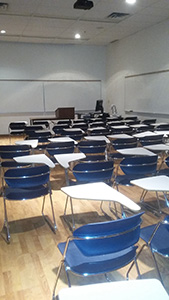 A large and fairly secluded room, G 260 provides an excellent space for groups that might be getting a little loud!
A large and fairly secluded room, G 260 provides an excellent space for groups that might be getting a little loud!
Specifications:
- Seats 58.
- Not wheelchair accessible.
- 2 walls of whiteboards, sound system, projector and projector screen built in.
Classroom G 269, Seats 24
A small and well lit classroom on the second floor, this space offers a simple table and chair setup.
Specifications:
- Seats 24.
- Not wheelchair accessible.
- Whiteboards, sound system, projector and projector screen built in.
Classroom G 286, Seats 20
With a standard classroom setup, G 286 provides a small and flexible space that works well for small meetings, presentations, or as a breakout room.
Specifications:
- Seats 20.
- Not wheelchair accessible.
- Whiteboards, sound system, projector and projector screen built in.
Classroom H 070, Seats 42
Rolling desks allow for easily changing desk configuration in this classroom, while west-facing windows let in plenty of sunshine when the curtains are pulled back.
Specifications:
- Seats 42.
- Whiteboards, sound system, projector and projector screen built in.
Classroom H 090, Seats 55
A wall of floor-to-ceiling windows offers plenty of natural light with a view to the southwest of campus, and a small grassy area makes this space perfect for groups that are planning on stepping outside.
Specifications:
- Seats 55.
- Washrooms are not wheelchair accessible.
- Whiteboards, sound system, projector and projector screen built in.
Classroom RS 121, Seats 20
Located in the Ravine Studio Building, this classroom provides a cozy, private space for groups to get together. With tables and chairs in the room, the layout can easily be changed to accommodate lecture-style seating or group discussions.
Specifications:
- Seats 20 in lecture-style setup.
- Not wheelchair accessible.
- Whiteboards, sound system, projector and projector screen built in.
Classroom RS 122, Seats 28
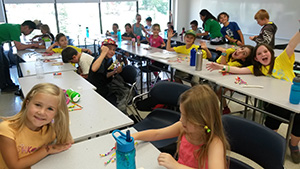 The larger classroom on the main floor of the Ravine Studio Building, RS 122 offers a view over the Ravine through a full wall of windows. The desks and chairs are light and easily movable, providing flexible room configuration for many events.
The larger classroom on the main floor of the Ravine Studio Building, RS 122 offers a view over the Ravine through a full wall of windows. The desks and chairs are light and easily movable, providing flexible room configuration for many events.
Specifications:
- Seats 28 in lecture-style setup.
- Not wheelchair accessible.
- Classroom is equipped with a sink.
- Whiteboards, sound system, projector and projector screen built in.