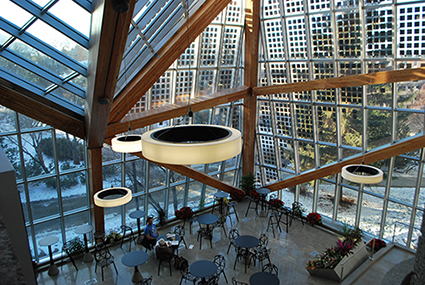
Squares embedded in the glass panes are actually photovoltaic panels that store solar energy and provide shade from the sunlight that filters into the atrium.
People from across campus used to love popping in to the old ALES atrium in the winter because of its abundant greenery and humidity, but it definitely had, uh … issues.
"There were canaries," said John Bell, assistant dean of administration for the Faculty of Agricultural, Life & Environmental Sciences and an ALES alumnus ('03, PhD, Animal Science).
At some point, someone well-meaning released the birds into the public greenhouse, which had been designed to house tropical plants when the Agriculture Forestry Building opened in 1981.
"So then we started feeding them because no one wanted them to die, and that attracted mice," he said, shaking his head at the memory.
All that's been dispatched, along with the water leakage, structural deterioration and poor snow-load-bearing capability that caused the two-storey-high space attached to the south of the Ag-For Building to be closed in 2012.
With the use of deferred maintenance funds, the atrium has been gorgeously reimagined as a multi-purpose, flexibly sized space teeming with jewel-like details that are also clever references to the Faculty of ALES' many facets.
Most significantly, the old atrium's shed-roof design is replaced by a soaring, angular space made of large panes of glass framed and supported by massive beams of Douglas fir, elemental materials that speak to ALES' studies in soils and forests.
"The original building was shaped like a trapezoid but they were having trouble with water leaks where it attached along the brick," said project architect Greg Freer, of Newstudio Architecture Inc.
So with the help of Western ArchRib, the company that manufactured the engineered-wood beams, the designers added several new connection points and then, said Freer, "pushed and pulled" the new planes those created so that they would direct water away from the building and also make what he's dubbed "a grand gesture."
The space's arresting new shape is reminiscent of crystalline geometry, although sections of glass wall set on odd planes break symmetry and produce unexpected changes in the view. Even more fun is what happens overhead.
The highest glass panels contain a liberal scattering of photovoltaic panes, which will collect solar energy to help power the building. But unlike older-generation PV panels, which are completely opaque, this treatment features squares within the glass panels that are connected by wires, and that allows both some shade from the sun and some direct light to descend.
"The original vision was of standing under an oak tree and seeing light trickle through the leaves," said Freer. "It creates a very dynamic lighting situation in the space."
Inside the atrium, terraces of polished concrete embedded with terrazzo also allude to the faculty's studies in soils. There's now a much better designed air-envelope and heating system, too.
While metal stools and chairs in sharply contemporary shapes position both the atrium and ALES as places where modern minds gather to study, network and share scientific discoveries, a centrepiece art wall infuses the atrium with history (and replaces a defunct waterfall.)
The mixed-media mosaic by Burn Design Collective (a.k.a. Edmonton artists Alayne Spafford and Howard Pruden) is laid out like crops in a farmer's field as viewed from the air, but it just as easily evokes a crazy quilt such as those found in the Rosenberg Quilt Collection, which is housed in the faculty's Department of Human Ecology.
Either way, each of the piece's 84 squares contains objects chosen by faculty members that represent part of ALES' 101-year-old story, from an antique bovine ear tag to new building insulation made of canola oil byproduct. Red and yellow blocks of colour represent two important areas of study in ALES, beef and canola, while a blue line denotes a stylized river that references the faculty's environmental and conservation studies.
Recent history is also acknowledged in the atrium, with the hemlock wood accent wall to the right of the entry's sliding doors. Pre-treated with fire in a Japanese charring technique called shou sugi ban, it commemorates the Fort McMurray fire of 2016, an event which will inform a plethora of studies in ALES for decades to come.
Several vestiges of the former atrium remain, including the round window overlooking it from the Office of the Dean, and a circular stairway that provides access to the third floor. In a nod to the room's original use, there will be plenty of greens in the planters and they'll change seasonally.
"The vision was to make the new space a place of engagement," said Stan Blade, dean of the Faculty of ALES.
"For a faculty with so many divergent activities and with people spread across campus, the atrium presents an opportunity for us to gather and connect with each other. We have already seen announcements, cross-faculty meetings and celebrations of our success held in the atrium. Yesterday, I passed by and saw students, staff and faculty sharing their lunches, and in conversation under the bright winter sunlight. What better way to use such a beautiful structure?"
A renovated atrium means nearby spaces, such as the Robert Newton Lounge across the corridor and The Pit gathering area to the west, will enter a new era, too, as they are meant to provide extra elbow room for larger events that spill out of the atrium. Also, look for new furniture to arrive on the adjacent sundeck in time for summer, making another widely popular public space thoroughly inviting again.
While the ALES atrium is a prime location for ALES-based functions, it is an inter-campus resource available for bookings (contact Rehana Bennett at rrbennet@ualberta.ca), and for students and staff to take advantage of daily.
"That's half the reason why we have the sliding glass door at the front," said Freer. "It can be closed for a private event but left completely open at all other times. People should just be chillin' in there."