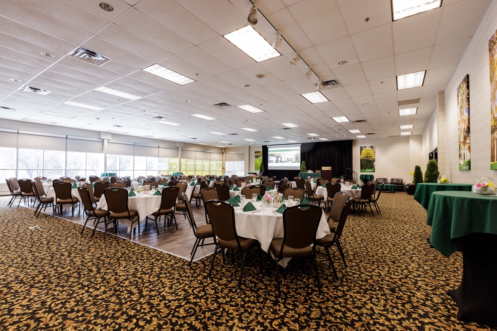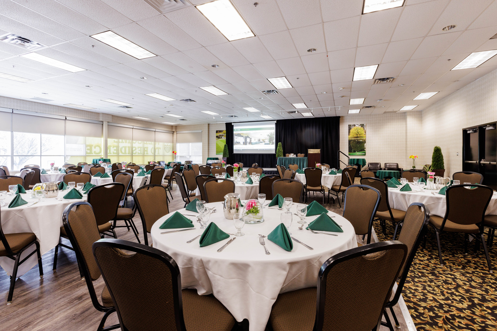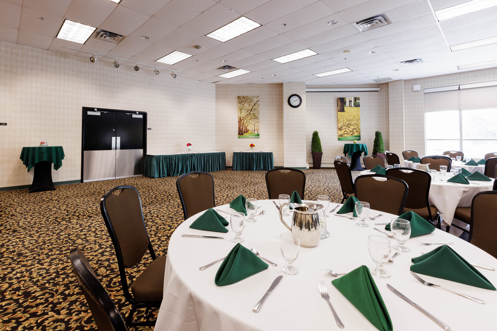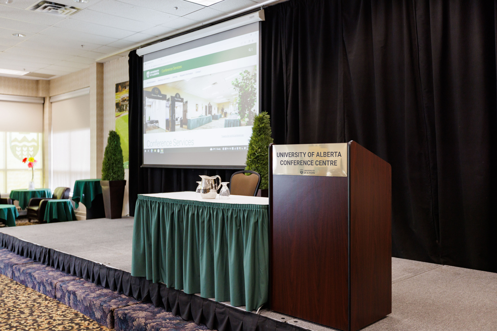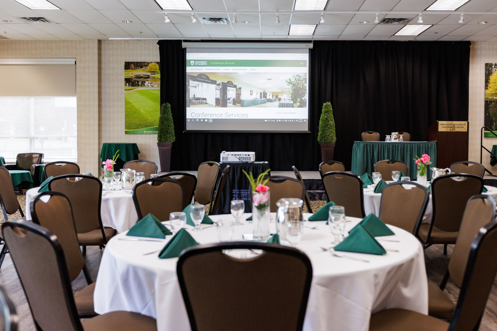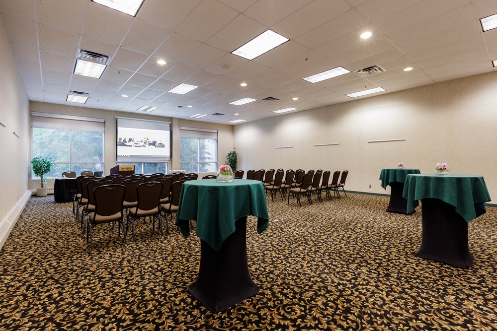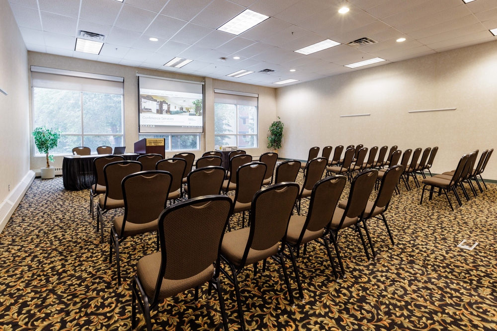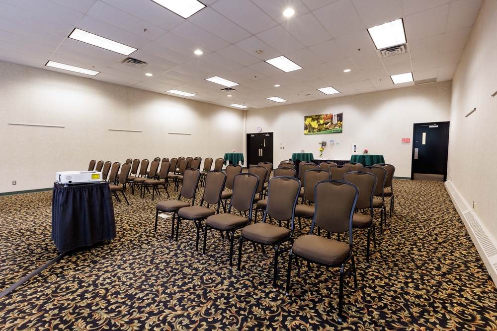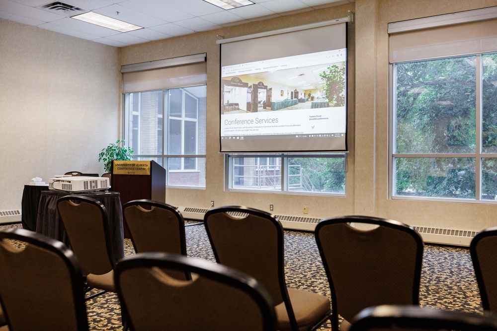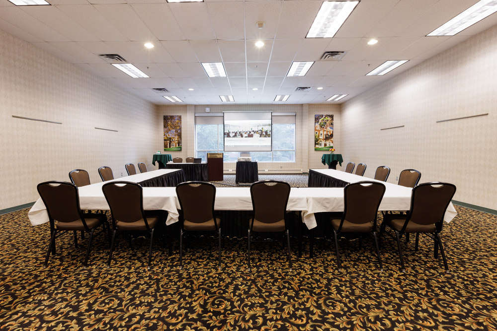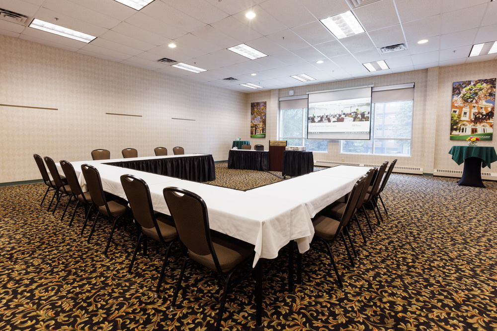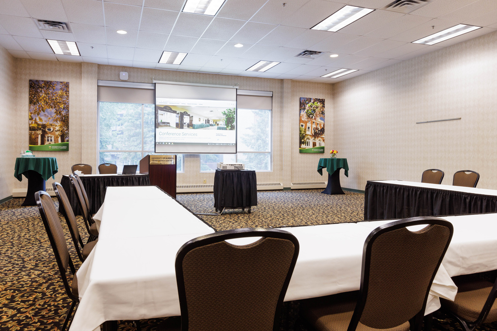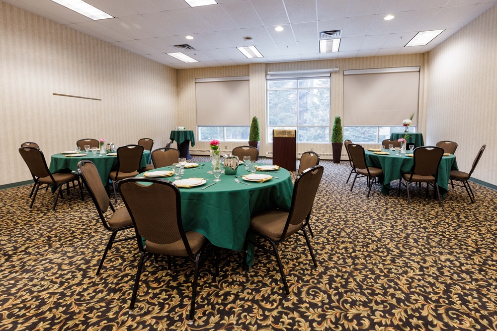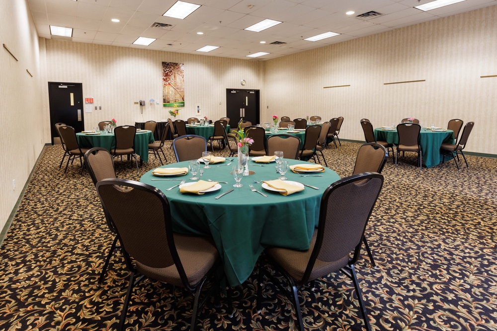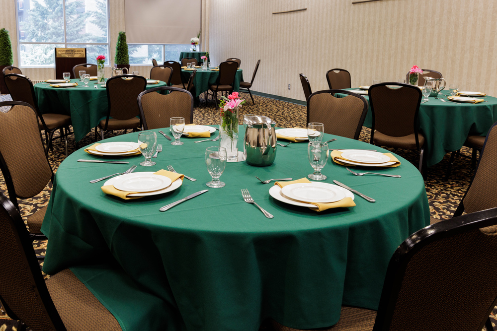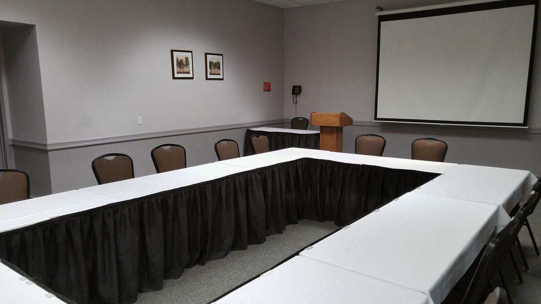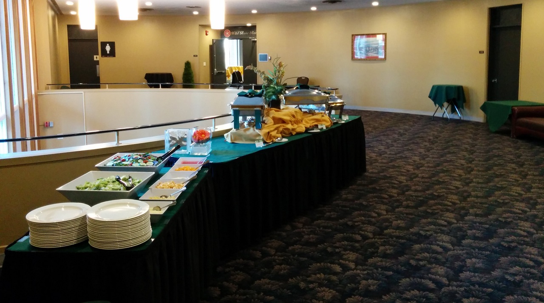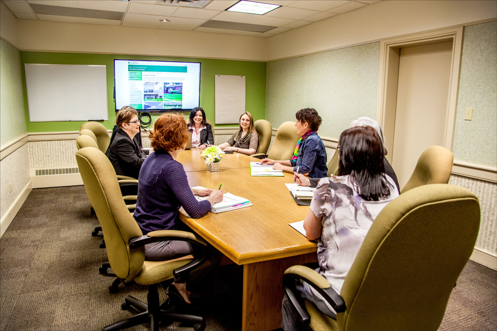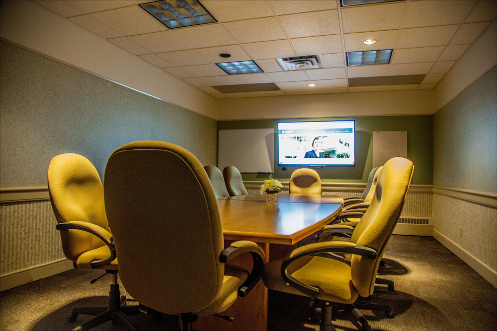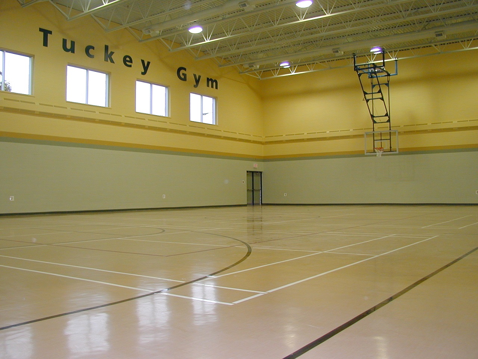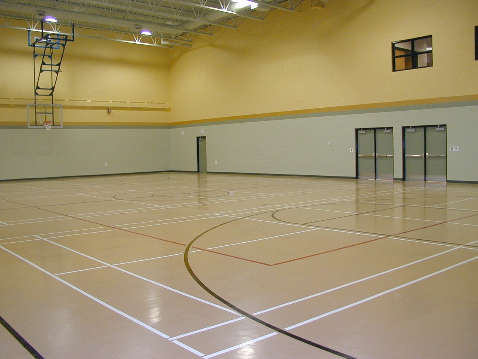Lister Centre
We are accepting bookings in our Lister Centre meeting facilities! Contact our office for additional information.
Lister Conference Centre offers bright and spacious meeting rooms with large windows, ample registration space, high speed internet access, barrier free access, beautiful decor and more. Great service, flexible set-up styles to suit your needs, and a variety of on-site A/V equipment makes Lister Centre the perfect venue for your next event! With eight dedicated meeting rooms, we can accommodate groups of 10 to 320 guests in a professional and relaxing environment, and all under one roof!
We are a full-service conference centre, complete with onsite accommodation. We offer year round hotel-style guest rooms just steps away from your meeting, and a variety of accommodation types in our dormitories during the summer months.
Lister Centre is located at 87 Avenue and 116 Street. There is dedicated parking (Lot M) in front of the conference centre and we are just a 5 minute walk from the Health Sciences LRT Station.
Maple Leaf Room
Located on the second floor, our largest room is perfect for any occasion, from plenary sessions to gala dinners. This room features a dance floor for wedding receptions and dinners. Call us to view this space for your next event. Approximate square footage: 4080 ft².
The rental rate for the Maple Leaf Room is $1050 per day and capacities are:
- Theatre Style - 300
- Classroom Style - 175
- Reception Style - 300
- Banquet Style - 200
- Dinner and Dance Style - 160
Aurora, Prairie & Glacier Rooms
Located on the second floor adjacent to the Maple Leaf Room, these three mid-size breakout rooms are ideal for seminars and workshops or for smaller, more intimate dinners and receptions. All three rooms feature south-facing, floor-to-ceiling windows to add natural light. Blackout blinds for your presentations make these rooms very versatile. Approximate square footage: 1408 ft².
The rental rate for each room is $600 per day and capacities are:
- Theatre Style - 100
- Classroom Style - 56
- Hollow Square - 36
- Open U - 30
- Reception Style - 100
- Banquet Style - 72
Evergreen Room
A smaller room with an adjacent foyer space, the Evergreen Room is an ideal location for smaller seminars or as breakout space. Breakfast, lunch, or dinner meetings, receptions, and formal events are all at home in this room. Approximate square footage: 746 ft². Please note: this room is not accessible by elevator.
The rental rate for the Evergreen Room is $225 per day and capacities are:
- Theatre Style - 40
- Classroom Style - 24
- Hollow Square - 20
- Open U - 16
- Reception Style - 40
- Banquet Style - 32
Bison Room
Located on the main floor, this traditional boardroom setting features a large table for 12 people. The Bison Room is furnished with 12 oversized comfy executive chairs, a built-in white board and flipchart, as well as access to a Monitor with HDMI + VGA Hookups (for laptops). Approximate square footage: 357 ft².
The rental rate for the Bison Room is $275 per day and capacity is:
- Boardroom Style - 10
David Tuckey Gymnasium
Our gym is a great location for trade shows, sporting activities, special ceremonies and more. Available for booking from May through August only. Approximate square footage: 5369 ft².
The rental rate for the David Tuckey Gym is $80 per hour. Please contact our office for capacities
