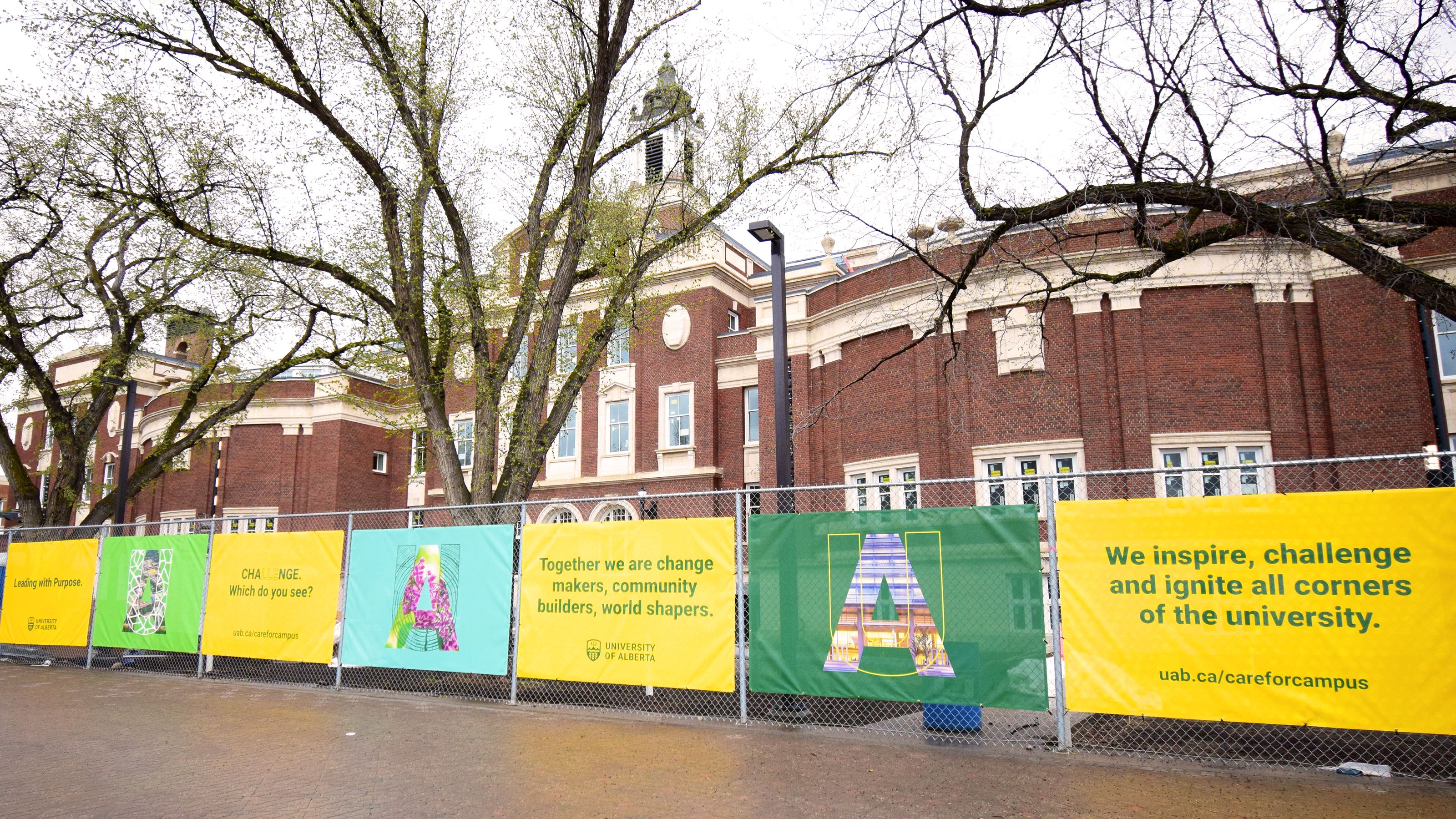Over the last two years, we have worked to position our university for the many opportunities for growth that lie ahead, including enrolment growth, a larger faculty complement, enhanced student experience, and expanded research and innovation–all fundamental to our core mission. Strategic space planning and optimization will play a key role in preparing for and maximizing these opportunities.
The U of A is home to many exceptional learning and research spaces that are critical to our work and the results we achieve. We are committed to building and maintaining spaces and facilities which meet high sustainability standards and promote connection and engagement across diverse groups and disciplines within the university. Sustainable, well-used, high-quality space that supports our core teaching and research mission is the goal. This goal is at the heart of our long-range planning strategies including the Board of Governors-approved Integrated Asset Management Strategy, our Asset Management Master Plan (currently in development) and Space Optimization Strategy work, which is now underway.
Recent investments illustrate how we are working to achieve this:
- University Commons
This initiative is currently the single largest capital project at the university. It is purposefully designed to serve the whole community, blending old with new, bringing the next century of service to our community. It will include all-gender washrooms throughout the building, a dedicated student room for activities such as parenting needs, and bookable classrooms and meeting rooms, accessible for the entire institution. University Commons will bring the community together in spaces designed for collaboration, provide an enhanced student service experience, introduce modern learning environments, reduce our deferred maintenance, and meet Silver LEED standards. When complete, University Commons will become the welcoming “front door” to North Campus. - Lister Residence
Fully renewing the three classic towers of the Lister Residence is enhancing the student residential experience, building stronger student connections with campus and improving learning outcomes. - Morrison Structural Engineering Lab
Targeted for completion in early fall 2022, this renovation and addition project was designed to position the University of Alberta at the forefront of structural engineering research. The redesign of the lab’s north façade and main entrance will create an open and welcoming environment, focused on accessible shared pathways. Renovated spaces include a student break out area with touch down furniture and a main lab viewing space that allows for students, staff, faculty and visitors to actively observe lab activities. - Geoffrey and Robyn Sperber Health Sciences Library
Building on the interdisciplinary design of the Edmonton Clinic Health Academy, the new library is designed with accessibility as a fundamental principle and will have dedicated space for collaboration and students will have access to the latest technology — such as 3D printers and a virtual reality studio. As well, it will be the home of the U of A’s dentistry museum collection. - South Campus Tennis Centre
Scheduled to open in summer 2023, this facility will provide current and emerging tennis services to the community and varsity athletes and give the public new opportunities for recreation and training.
New space standards
In addition to investments like these, we also need to carefully examine our use of space and the quantity we maintain. Even within our current growth projections, the U of A has more than enough space–indeed, data shows that we have the highest per-capita square meters of Canada’s U15, 59% above the U15 average. If we could reduce our per-capita square meters to the U15 average, we would save $45.29M in annual operating costs and reduce our deferred maintenance by $121.03M. These savings could be reinvested in support of our core mission of teaching and research, including increasing our faculty numbers and enhancing the student experience. Assuming we grow from 42,000 students today to 50,000 by 2025 (represented in teal in the bar graph below), our current infrastructure would still be a remarkable 27% above the U15 average.

As we prepare for future growth, we need to right-size the institution, reduce our footprint and deferred maintenance liabilities, and ensure that we are using our high-quality teaching, learning and research spaces as effectively as possible. A more efficient physical footprint will ensure we can maintain existing spaces to the standard we all expect, both financially and environmentally. With more sustainable building infrastructure, we can make strategic investments that improve the quality and functionality of space needed to support excellence in teaching and research as we grow.
The spaces where we teach, work and study matter to us as individuals and as a university community. Working as one university, we are moving in a direction where university spaces are sharable, equitable and accessible. The university’s Space Optimization Strategy guides planning and decisions from the perspective of the whole institution, rather than in terms of individual faculties or isolated projects. A strategic, thoughtful approach to space planning means that we can work together to optimize our use of and investments in infrastructure and continue to shape our campuses to support growth and excellence in research, education, student experience and community engagement for decades to come.
I look forward to what we can achieve together, through thoughtful, more efficient space planning activities, to best support the diverse needs of our students, faculty and staff.
Bill Flanagan
President and Vice-chancellor
